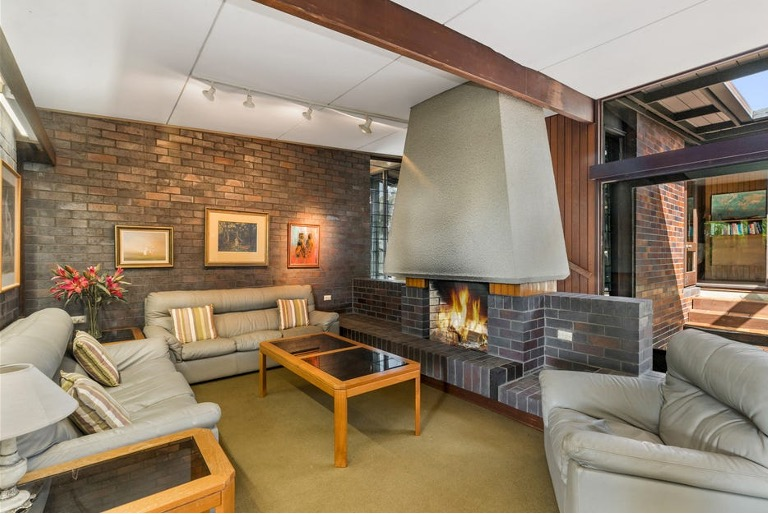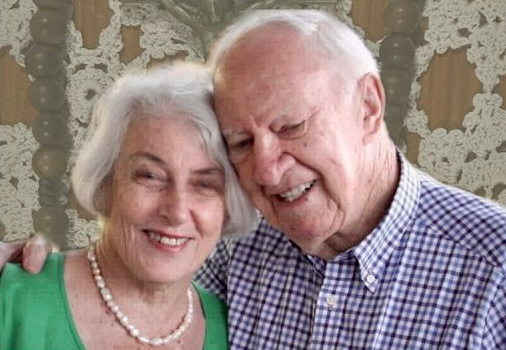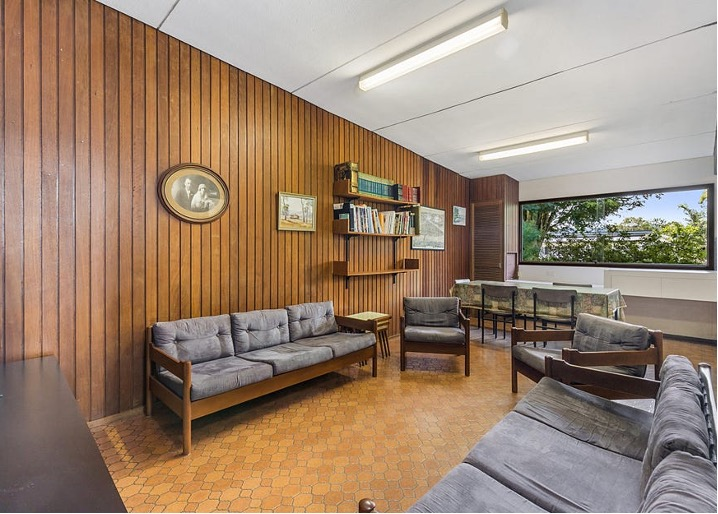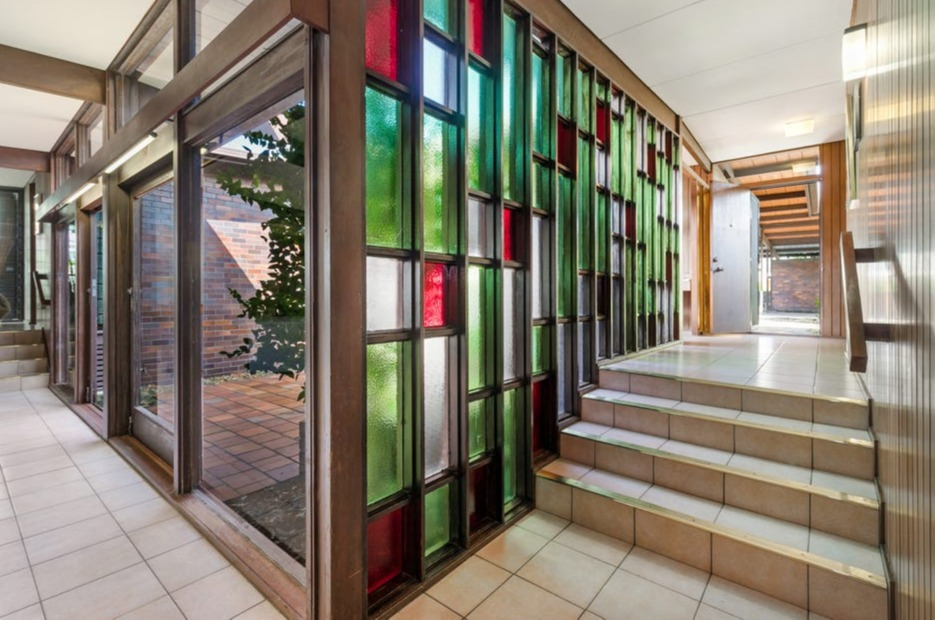Until this year’s property frenzy took hold, Kenmore – which owes its name to one of the first small farms established in the area in the late-1880s – could best be described as a leafy but unremarkable western suburb of Brisbane.

Which could be why the Hargraves family was taken aback by the considerable public interest when their late parents’ home, at 16 Gilruth Road, Kenmore, was advertised for auction. At a series of open houses in the autumn of 2021, crowds flocked to see the house designed by Brisbane architect Cecil Hargraves, where he and wife Eugenie raised their seven children from the early-1960s.
Sadly, Cec and Eugenie passed away within eighteen months of each other in 2019 and 2020 respectively.
On auction day – a bright Saturday afternoon on the 5th of June – I consider the family’s feelings. From my own experience of losing my parents, clearing out a family home and deciding it is time to sell, I understand this to be an emotional day.
At the auction, hundreds of people have turned up: eager families imagining a life in the home, sharp-eyed developers pacing out the dimensions of the 1000sq metre block, friends and neighbours coming for a final visit and, of course, members of the Hargraves family.
As prospective buyers hurry to register before the scheduled 3pm auction, people continue to stream through the house. Would-be buyers brush up against curious visitors who might be wondering what the fuss is about.
While the front of the house is a bit like Kenmore itself, fairly plain, beyond the entrance is a home striking in style and simplicity. The first feature which greets visitors to Hargraves House is the stained glass hallway with green, red and white glass which welcomes you like a sanctuary.
As I learn more about Hargraves House and the man who designed it, I realise this stained glass represents more than just a feature of the family home – it is a motif of Cec Hargraves’ work as prominent church architect.
From this light-filled entrance, you are led into the heart of the home, a dining and living area where north-facing sliding windows and glass doors draw you out towards the patio and gardens. Competing for attention is a central atrium and a magnificent fireplace in the living room framed by blue face-brick.
The abundance of timber, glass and brick is typical of classic 1960s modernism, and the orange linoleum in the family room reminds me of my own childhood home from that era.
Constructed in 1961, the house underwent a series of additions and alterations to cater for the children, eventually made up of two girls and five boys.
While many parts of the house are old and scuffed, I am struck by its warmth and practicality.
I imagine young architect Cec (born in 1930) and wife Eugenie (born in 1933) chose their block for its north-facing aspect and position looking out towards Mount Coot-tha, the mountain which means “place of honey” in the Yugara language, providing views for many of the homes on Gilruth Road.
According to Cec’s children, at the same time he was designing Hargraves House, Cec was also undertaking the design of Our Lady Help of Christians Church in Hendra. The distinctive stained glass hallway at Gilruth Road is reflected in the Hendra church. Both buildings were completed in 1961.
Cec then designed Our Lady of Dolours Church in Mitchelton, also featuring his signature stained glass wall, completed in 1964.
Hargraves House was designed to be constructed in two main stages, with the central rooms of the house, including two additional bedrooms (adding to the original two), living room and fireplace, and back patio with a built-in barbecue, completed in 1968.
The house is set-out on a 10-feet wide grid of western red cedar roof beams. The internal walls are almost entirely fair-faced brick, clear stained rosewood shiplap boards, or glass. The ceiling is half-inch thick canite board which also acts as insulation.
Other alterations to the kitchen and bedrooms were completed in 1974 and 1980.
A few days before the auction, son Paul provides me a tour of the house, showing me the original boys’ room; and girls’ room; explaining how the formal dining and living area was the domain of his mother while the kids spent a lot of their time in the family room, which is off the kitchen and laundry areas.
He points out a hutch where his mother kept her sewing machine, and a low bench where she typed many a thesis as her children completed their university studies.
I form a picture of their devout, dedicated father but also of their remarkable, much-loved mother who had a full-time job caring for seven children.
Of his father, Paul says: “He was a man of faith, and my greatest gift was the faith he imparted to me.”
The church loomed large in the lives of Cec and Eugenie who lived a short distance from Our Lady of the Catholic Church in Kenmore Road, and they remained active parishioners all their lives.
In 2016, Cec was awarded an Australian Institute of Architects Life Fellow at a dinner in Customs House in Brisbane, where he was recognised for his influence on the many architects he mentored over a distinguished career.
The citation notes that Cec “was employed at the architectural practice of Frank L Cullen and Partners in 1957 and accepted a partnership in 1960 when the practice became Frank L Cullen Hargraves & Mooney”.
“He remained a partner until 1997 and after was a Director of Hargraves Briggs Jacuzzi until his retirement in 2004. Cec has been involved in the design of banks, hospitals and other government buildings however his true passion is for the architecture of the Church; he has imparted a strong and lasting design influence on many churches throughout Queensland.”
This recognition came 50 years after his design of Our Lady of Dolours Church received a commendation in the 1966 Building of the Year category of the Royal Australian Institute of Architects awards for its unique design.
Our Lady of Dolours Church is also listed on the Brisbane City Council Heritage Register which includes this statement: “The place is important in demonstrating a high degree of creative or technological achievement at a particular period for its innovative, original design and careful details.”
The same could be said of Cec’s design of Hargraves House and I ponder this as the auction gets underway.
The slick young auctioneer wastes no time with the usual flowery prologues, and he wraps up the auction in less than 20 minutes. The few serious contenders for Hargraves House bid back and forth until just one couple remains, and they purchase the house with a bid which is staggering for an unrenovated home on the street: $1.168million. The buyers seem delighted with their purchase.
The agent, Jenny Scott, who admires this mid-century-style house, is also pleased with the outcome of her work for the Hargraves family.
As visitors depart Hargraves House with the same haste with which they arrived, I consider the interest this home has received.
“Mid-century” is in vogue, and many suburbs of the city are experiencing unaccustomed interest in property sales.
Across Brisbane, many an old family home is being demolished to make way for large, bland homes which are often too small for the sites on which they are built. There is no heritage protection for most houses which were built after World War II. Who knows what the next owners of Hargraves House will decide to do with this house?
After being privileged to learn a little about this house and Cec and Eugenie, I can only hope that the lovely bones of this home and the spirituality that radiates from the stained glass windows will be enough to protect it for another 60 years.



